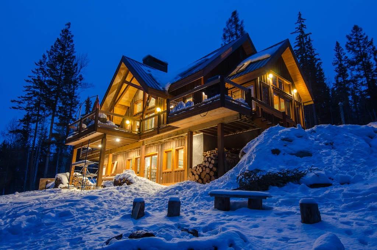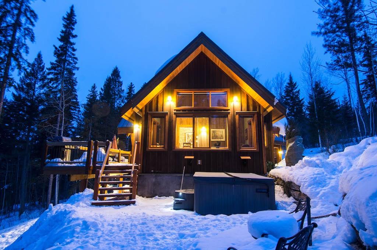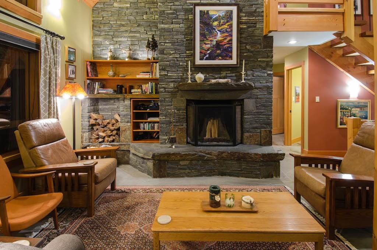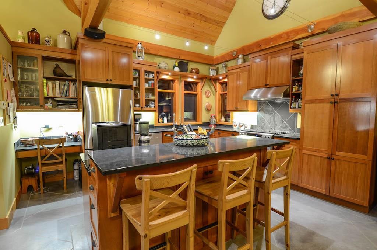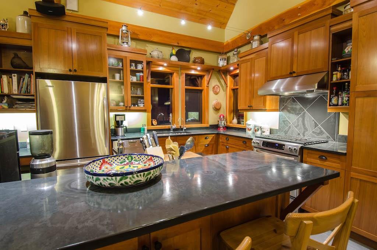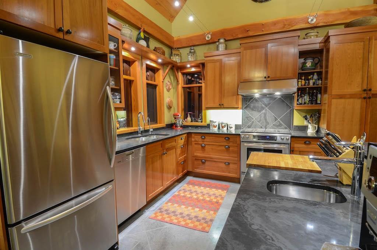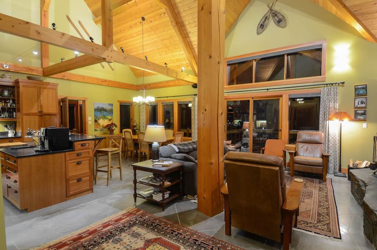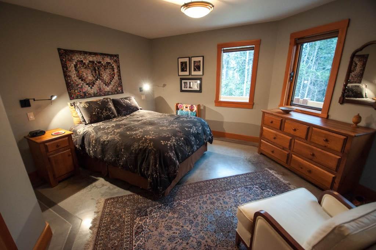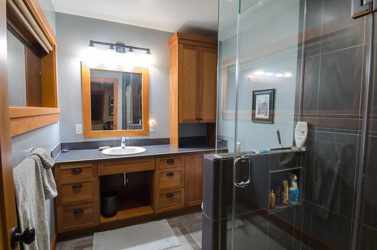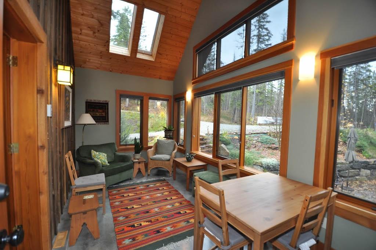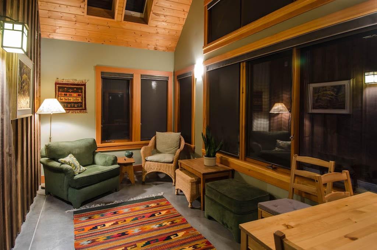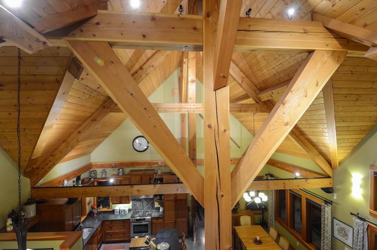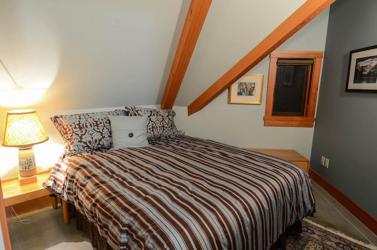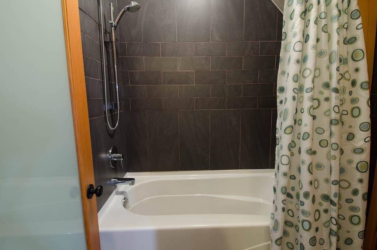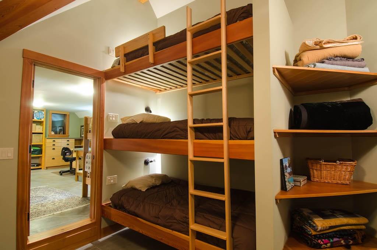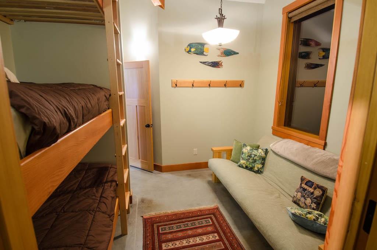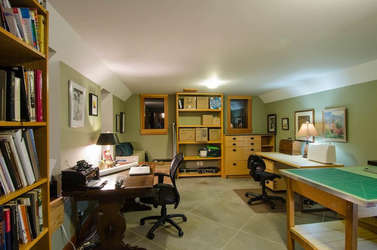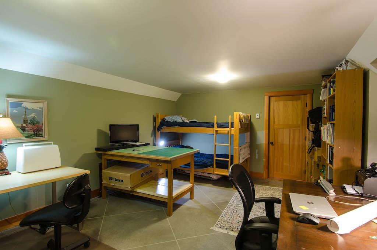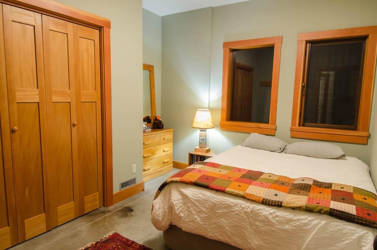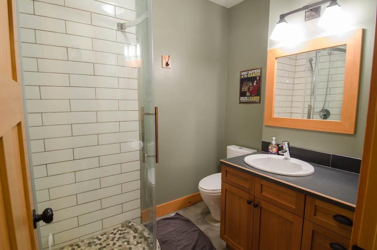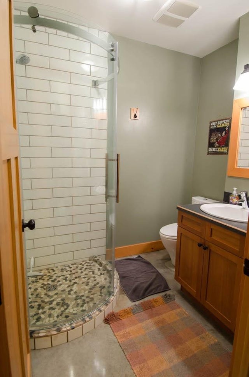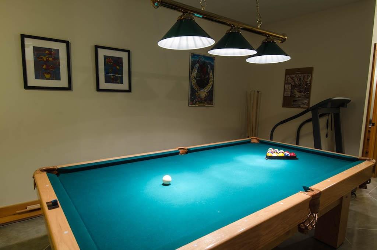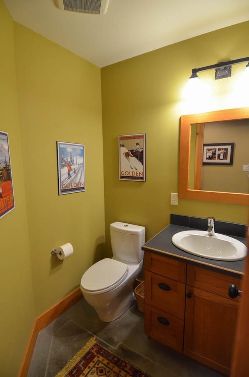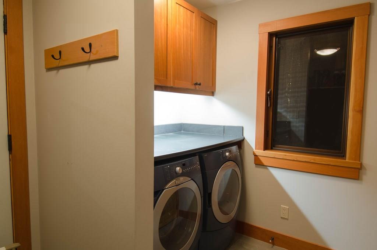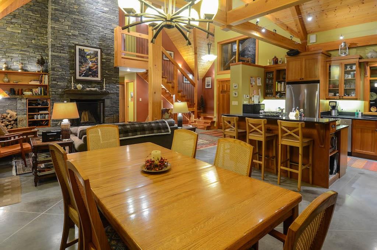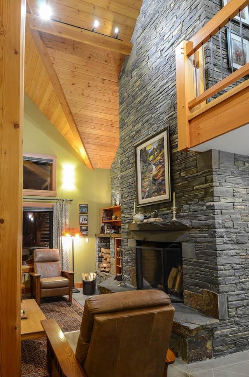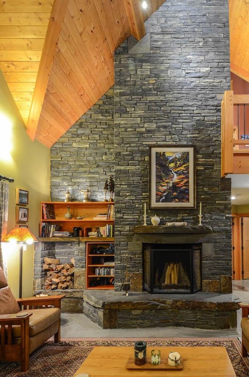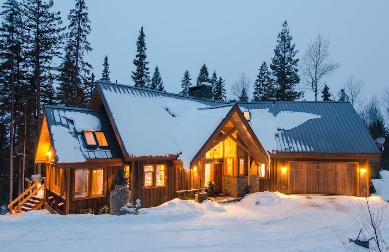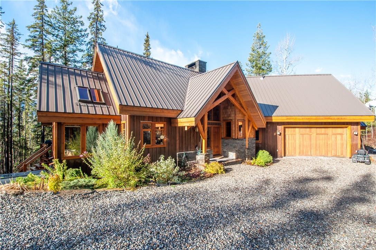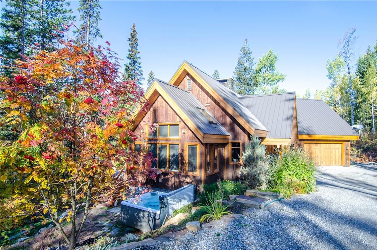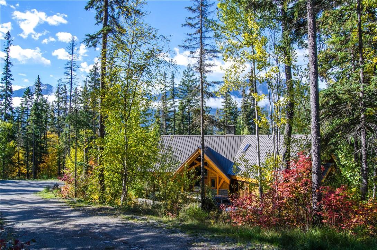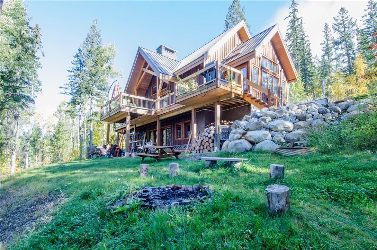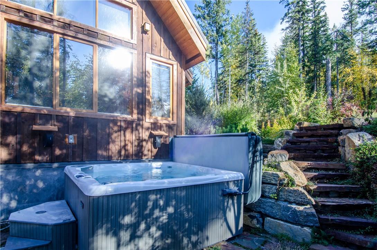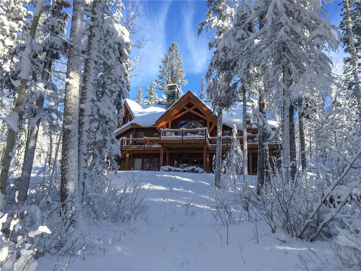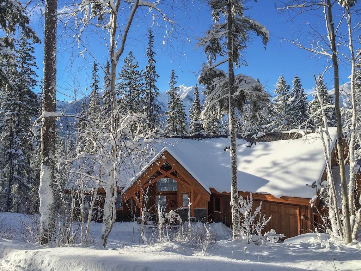Situated on 3.2 private acres with panoramic mountain views this 1 ½ storey Architect designed post & beam home is a combination of timeless beauty and homey comfort. As you enter the open plan home the great room greets you with vaulted ceilings and a 2-storey slate wall with a Rumford wood burning fireplace. Etched and polished concrete floors with in floor radiant heat and straight grain solid fir doors and fir trim through-out the home. Custom kitchen featuring large island and upmarket stainless steel kitchen appliances. Spacious main floor master suite includes large walk-in closet and 3-piece ensuite. 460 square feet of elevated, partially covered, wrap-around deck off the great room. Upper level features a bedroom, another triple-bunk room and a bonus room above the garage for office/hobby/extra bedroom. The bright, walk-out lower level includes a generous workroom, family room, bedroom, 3 piece bath and both warm and cold storage areas. The home has high efficiency, multi-zone hydronic heat and Gravity tube ventilation. Wired with an HAI home entertainment system with 3 active zones. Satellite TV, high power cell booster and internet. Attached double heated garage and landscaped yard along with ample parking. Currently being run as a successful Air B & B. (id:4069)
Address
1438 Black Bear Drive
Sold Date
18/04/2019
Property Type
Single Family
Type of Dwelling
House
Area
British Columbia
Sub-Area
Golden
Bedrooms
4
Bathrooms
4
Floor Area
3,173 Sq. Ft.
Lot Size
3.26 Ac.
Year Built
2008
Maint. Fee
$50.00
MLS® Number
2427515
Listing Brokerage
RE/MAX of Golden
Postal Code
V0A1H7
Site Influences
Golf Course, Recreation, Ski hill
Features
Hillside, Park setting, Private setting, Treed

